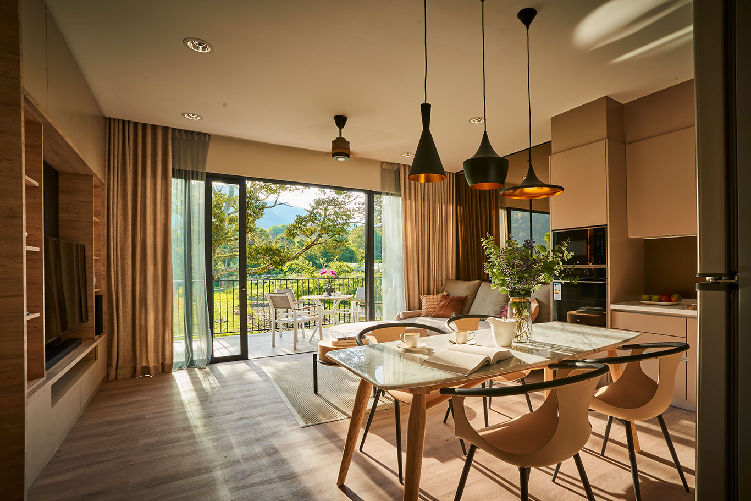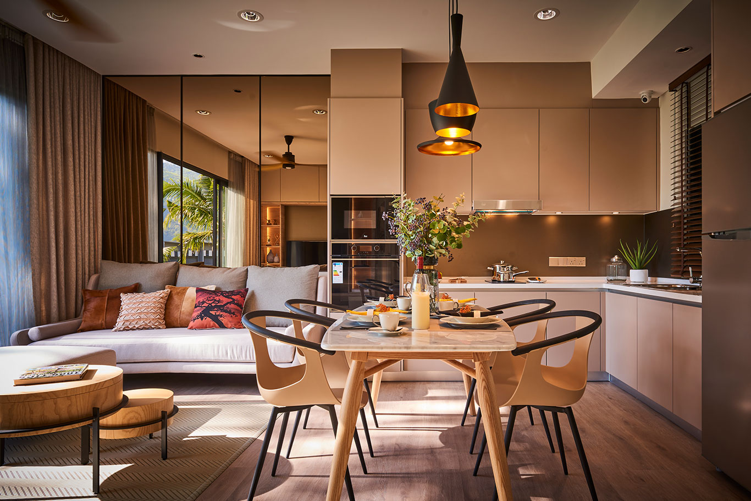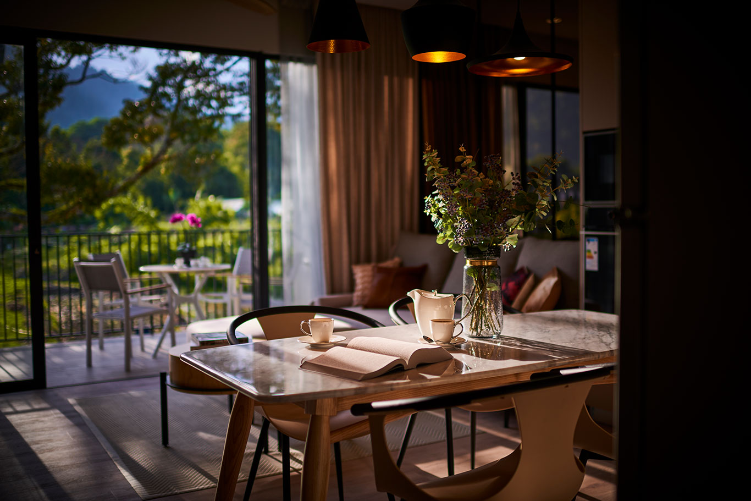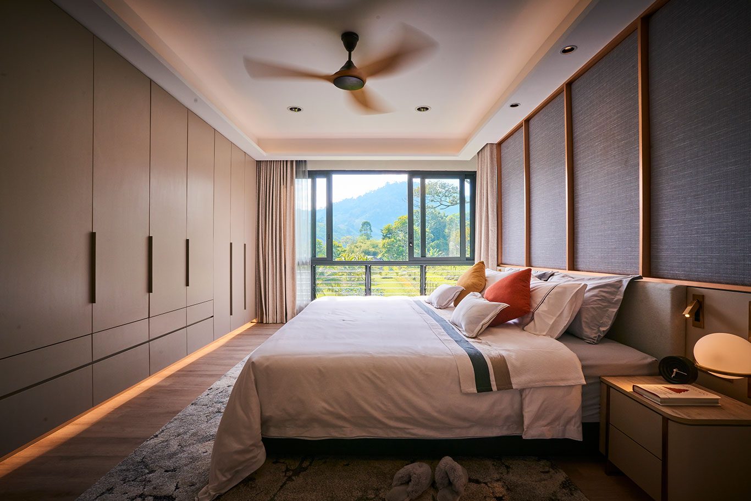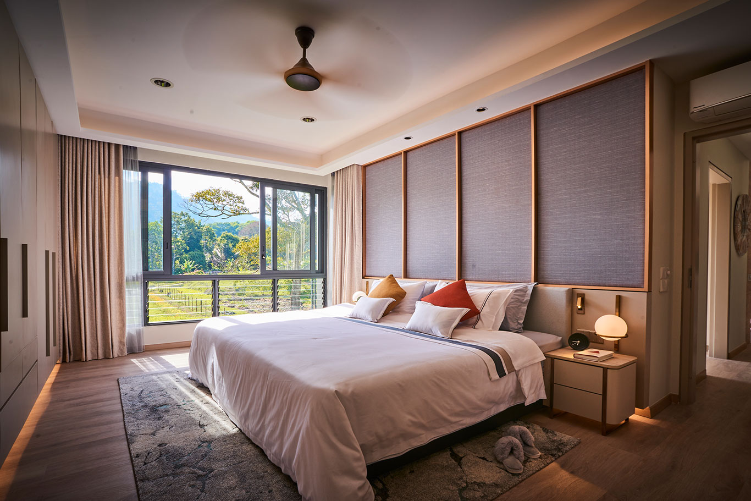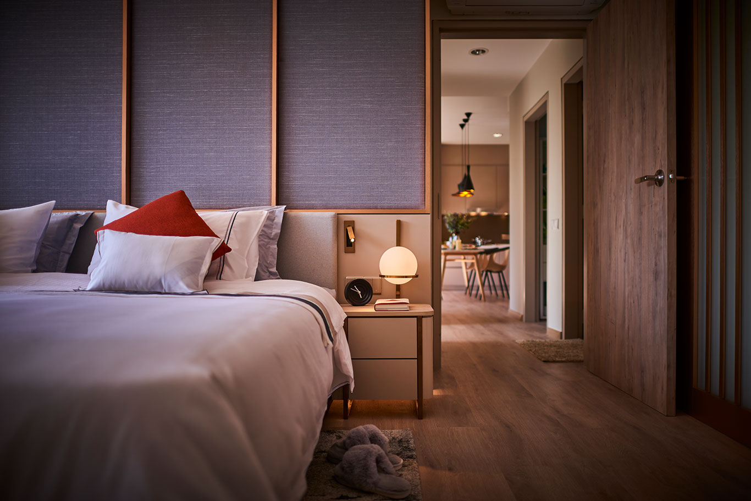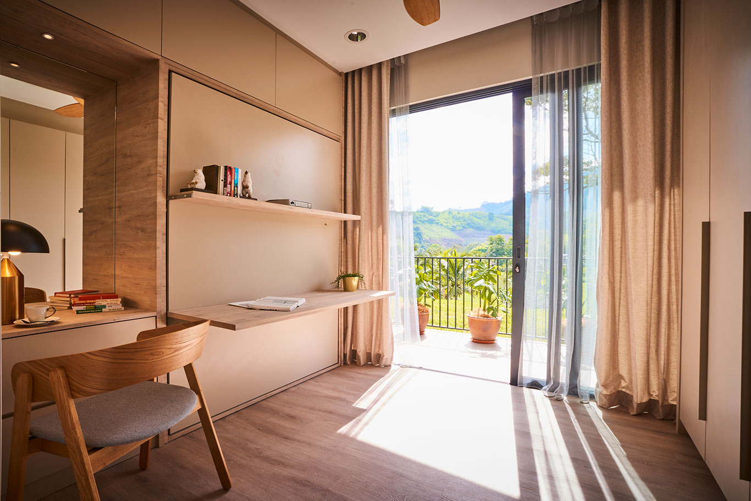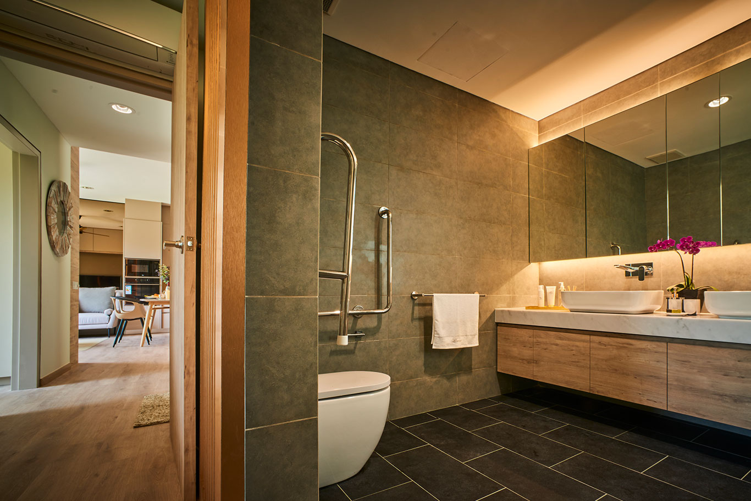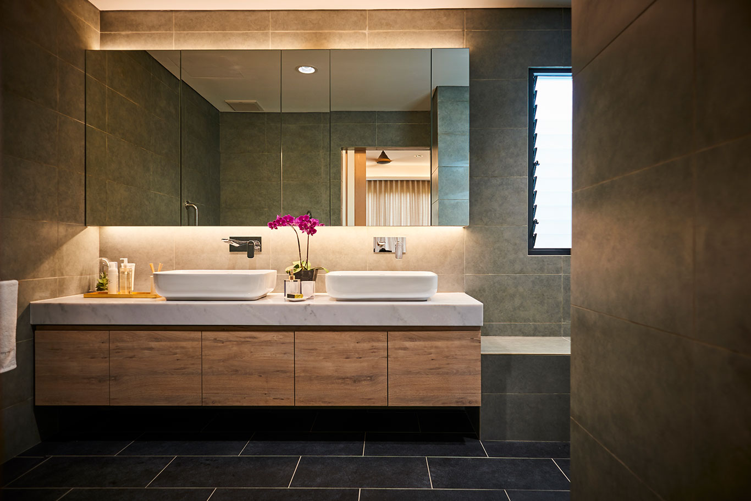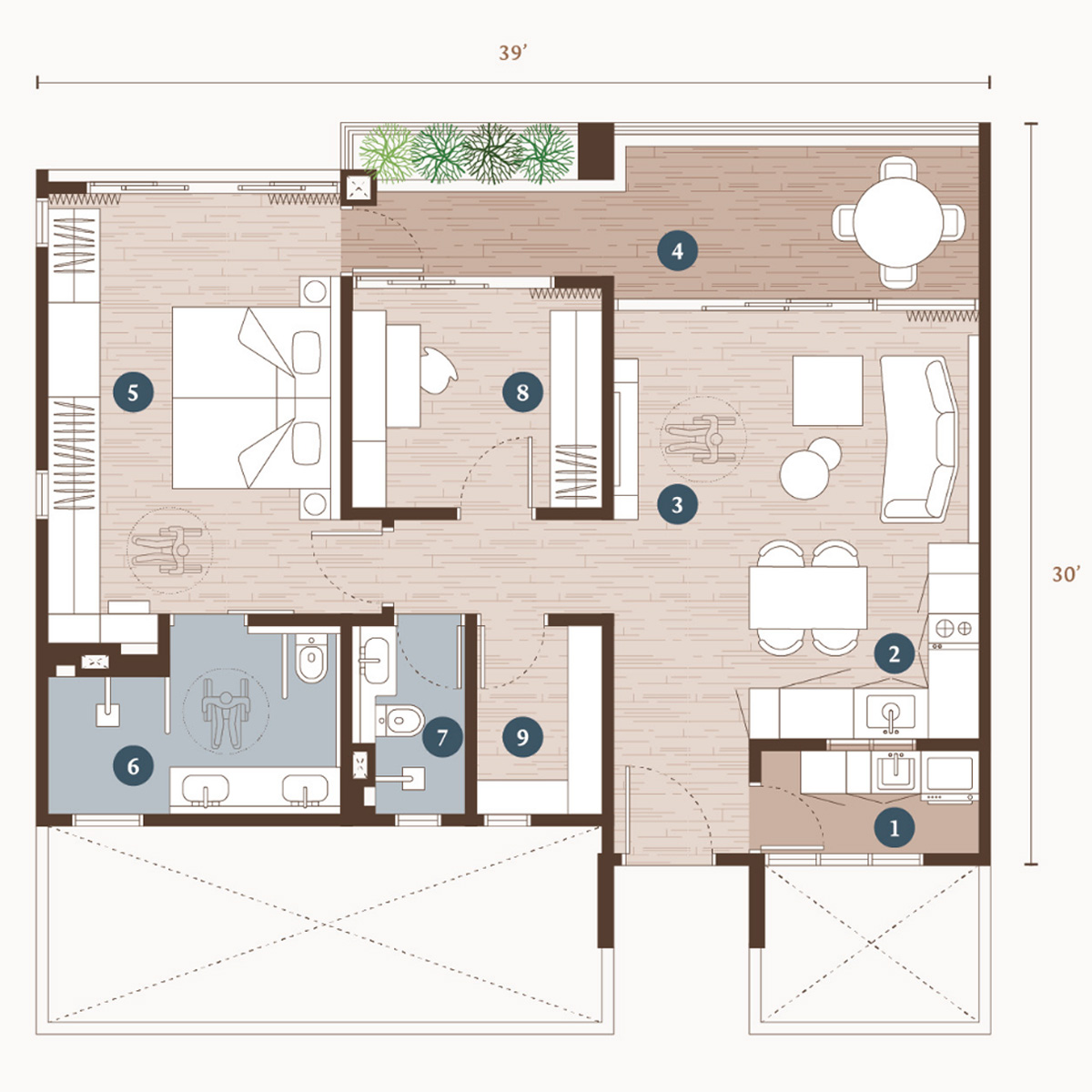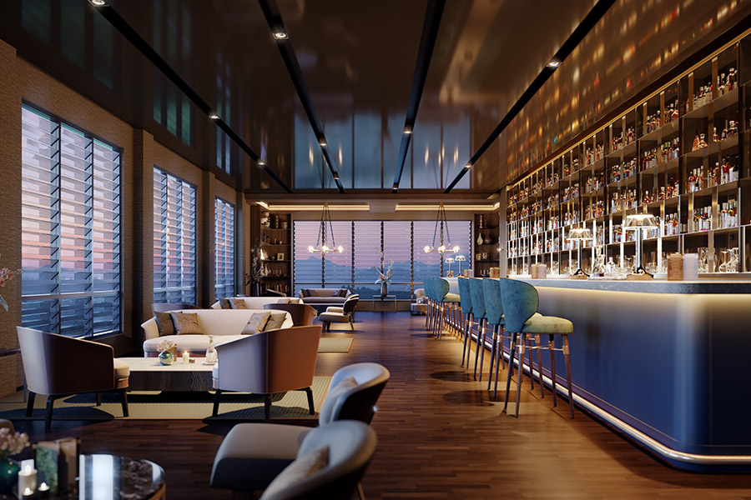Suites Designed
Round Your Lifestyle
Design for Ageing in Place Living
- Open concept design with flush floors, wider doors & corridors for wheelchair, walker & stretcher access.
- All flooring material whether vinyl, tile or natural stone selected for their non-slip properties.
- Illuminated night lighting below built-in furniture for safe night movement.
- Bathroom design accommodates grab rails in toilet & shower area.
- Smoke detectors & e-health monitoring device for emergency alerts & assistance.
- Super single beds in master bedroom for easy hospital bed change
- Additional bed side plug points for medical equipment
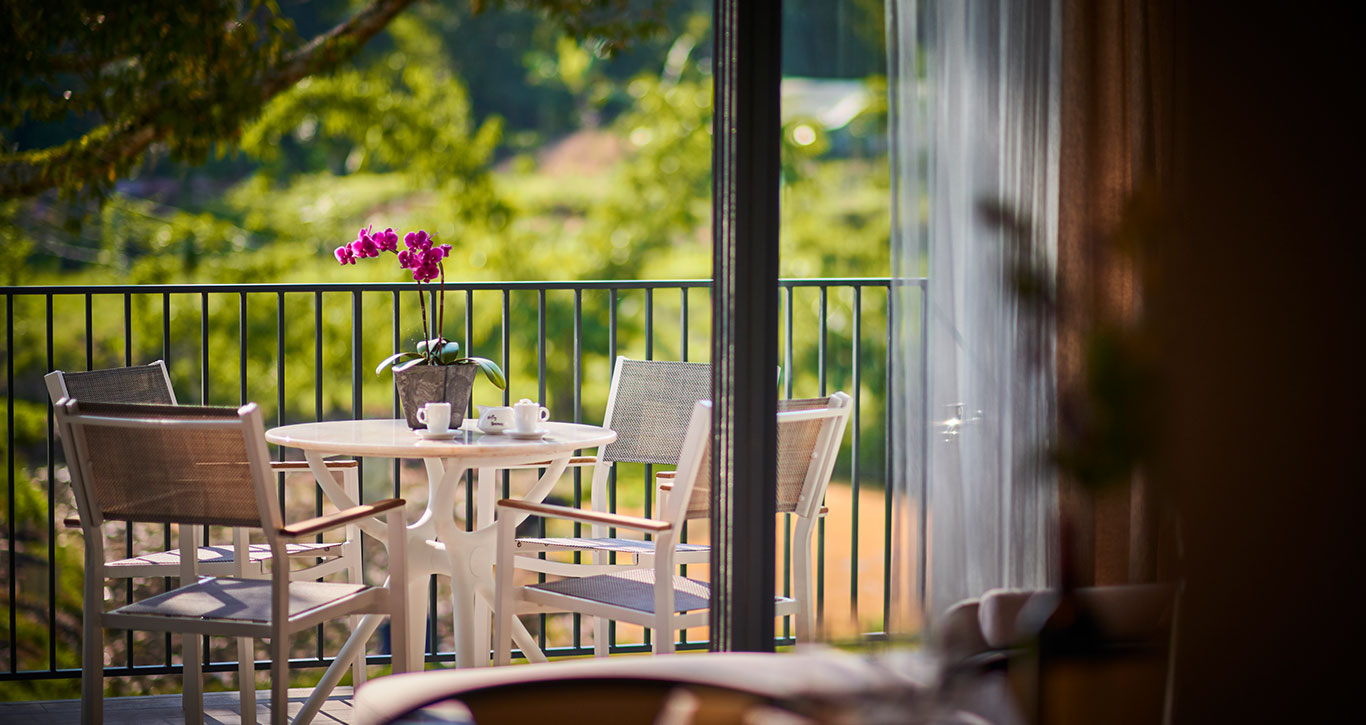
Suites with a View
Large windows open to lush hilltop views with generous private balconies to take in the cool breeze
In Suite Services
Dining in, housekeeping, maintenance, laundry & concierge just a call away.
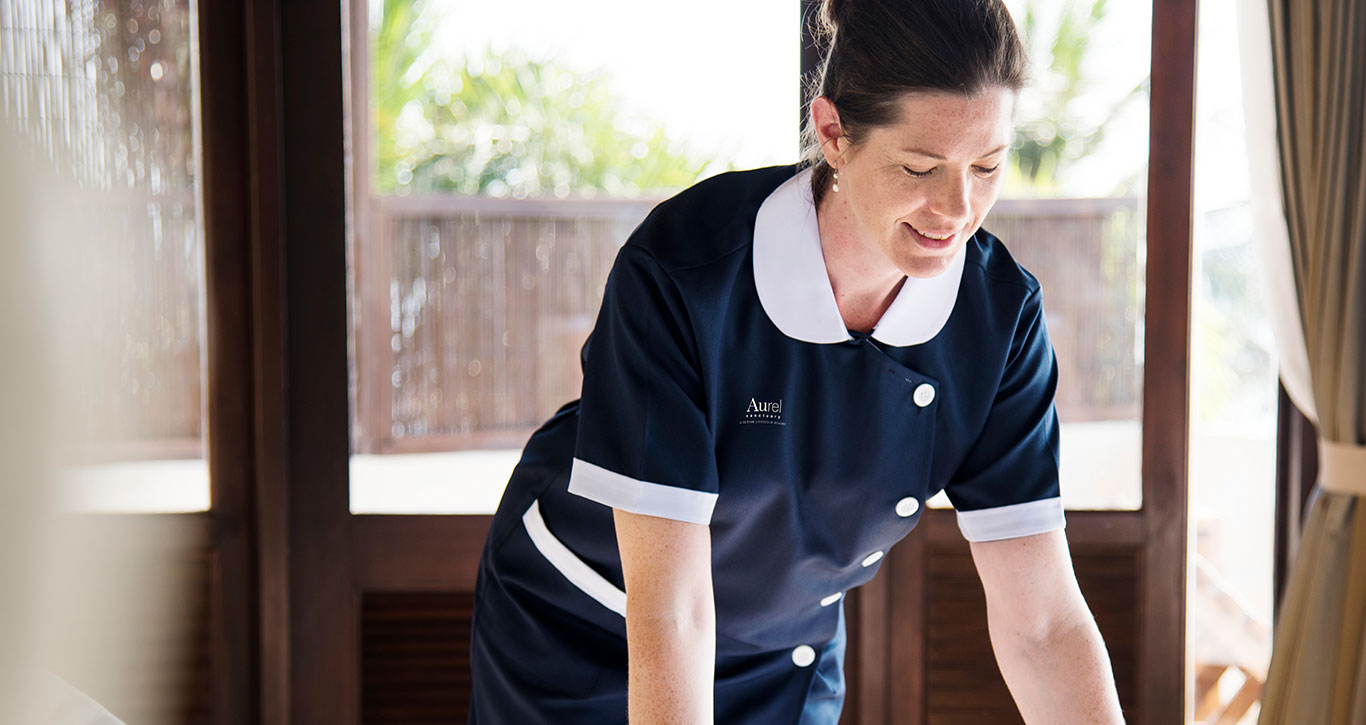

Entertainment and
Wi-Fi Connectivity
Streaming services and WiFi available in all suites.
SUITE
FLOOR PLAN
109.1 sqm / 1,175 sqft
2 Bedrooms
2 Bathrooms
1 Utility Room
- Laundry
- Dining / Kitchen
- Living Area
- Balcony
- Master Bedroom
- Master Bathroom
- Bathroom
- Bedroom / Study
- Utility Room
Note: All suites have 1 car park with a 4.8 sqm / 52 sqft storage space located at the car park.


